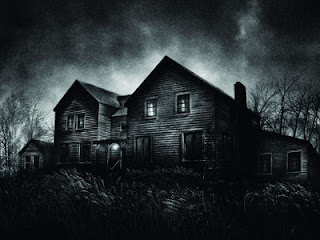 |
| Site Plan |
Recently, Paul Brady, helped lead the 2012 Housing Colorado Design
by Community Charrette held in October in Vail, Colorado. This annual event,
put on by Housing Colorado, is a great opportunity for students and professionals
within the industry to get involved and collaborate on real projects that
benefit the community. Each year, the Charrette chooses three projects
from across the state of Colorado including an urban, rural and
mountain/resort. With jv DeSousa of Workshop9, Paul led the
mountain/resort project focused on designing workforce housing for young
professionals in Estes Park, CO.
Planning for the Charrette began in August through a partnership
with the School of Architecture and Planning at the University of Colorado,
Denver where 6 students began preparatory work as part of a class. Then
in September before the conference, the design team held a community meeting
where they listened to the concerns, needs and desires of nearby residents and
other stakeholders in the Town of Estes Park including:
- Build
a variety of housing types
- Design
a mountain rustic aesthetic
- Be
sensitive to the wild-life movements
- Build
workforce housing for young professionals
- Incorporate
a child care facility
- Focus
towards mixed incomes
- Create
community amenities
 |
| Overlook Terrace |
Above you can see in the site plan, the project was comprised of
both row homes and cluster homes totaling 66 units. The units and buildings in
the community have been staggered, allowing residence to have a bit more
privacy and greater views from their own private patio. This was especially
important in this location because the community wanted to take advantage of
the amazing surrounding views. Another way that the community will take
advantage of the surrounding landscape is by creating an overlook terrace at
the center of the development (shown at right). In addition to allowing
open space for the residents, the overlook terraces help maintain the natural
migration path of the local wildlife. The project will cost
approximately $11.3 million and will rely on low income housing tax credits,
state and local HOME credits, local government fee waivers and a small amount
of private donations.
 |
| Final Rendering |
For more information, visit:














































